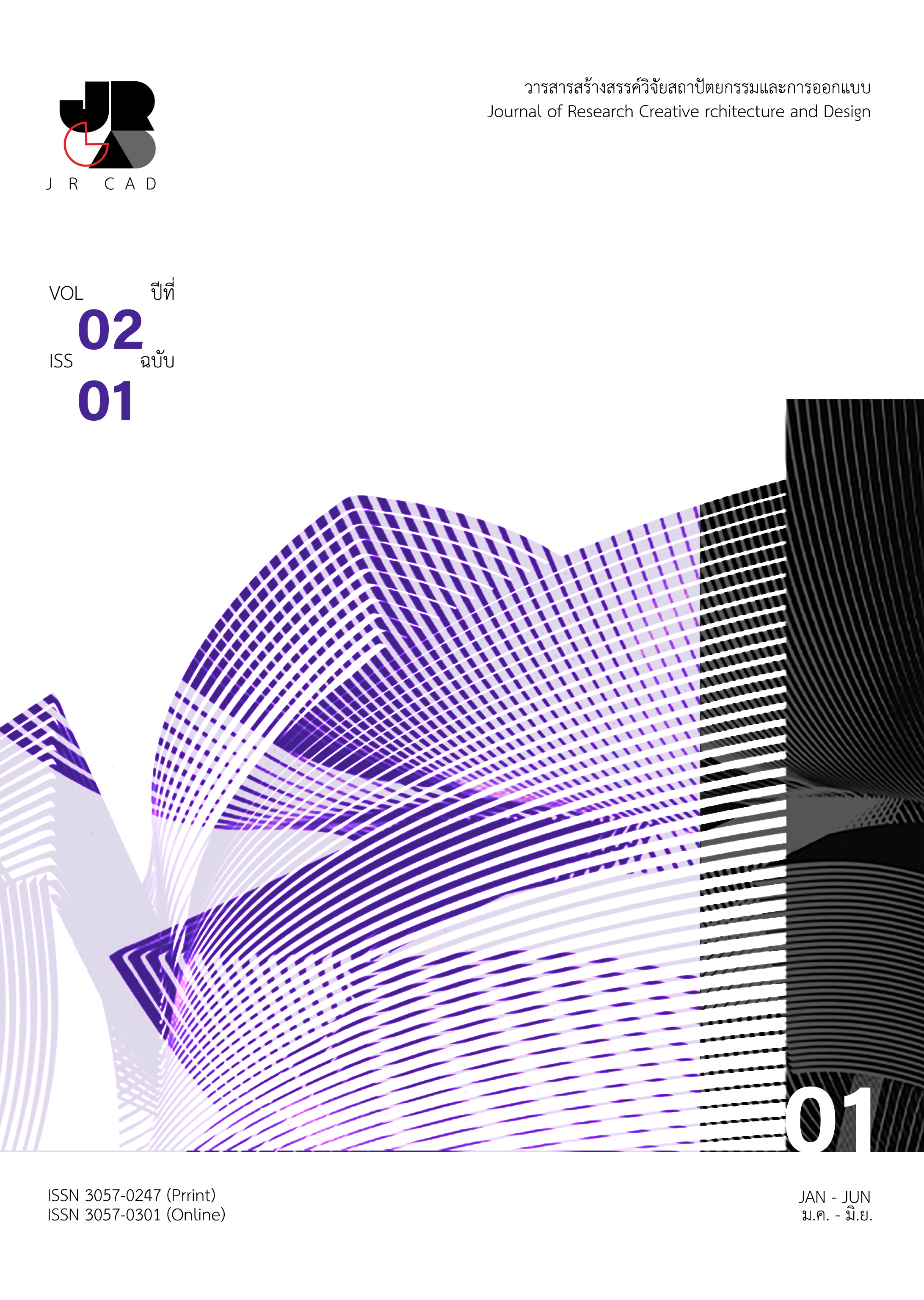Study of the Mean Radiant Temperature (MRT) and the Furniture Layout to Create Thermal Comfort Working Zone, Case Study: Department of Architecture, Building 41, Faculty of Architecture and Design, KMUTNB การศึกษาค่าอุณหภูมิเฉลี่ยของพื้นผิวโดยรอบ (MRT) และการปรับผังเครื่องเรือน เพื่อช่วยลดปริมาณความร้อนในพื้นที่ทำงาน กรณีศึกษา : ห้องภาควิชาสถาปัตยกรรม อาคาร 41 คณะสถาปัตยกรรมและการออกแบบ มจพ.
Main Article Content
Abstract
This study aims to investigate the factors affecting the Mean Radiant Temperature (MRT) as influenced by furniture layout, which contributes to heat accumulation under thermal comfort criteria in university lecturer's office. The case study focuses on an air-conditioned building where cooling is provided individually to each room, while the circulation areas remain unconditioned. The building comprises of theoretical classrooms, with both theoretical and practical classrooms designed with flexible furniture layouts to accommodate various teaching methods. In addition to classrooms, there are spaces with furniture layouts tailored to specific functions. Rooms that are irregularly occupied, such as large conference rooms and computer labs are used only during specific activities, whereas regularly occupied rooms, such as permanent lecturer's office Department of Architecture maintain fixed furniture arrangements suited to their continuous usage. The arrangement of furniture has been found to cause heat accumulation, thereby increasing the load on air-conditioning systems. For this study, a lecturer's office of the Department of Architecture was selected as the case study. Temperature and humidity variations were recorded continuously over a 24-hour period. The findings revealed that the most significant factor affecting MRT was the group of storage furniture, particularly large closed cabinets positioned against the building envelope, which acted as major sources of heat retention. As a result, an appropriate furniture layout was proposed to promote thermal comfort with
key considerations including designing circulation routes to serve as thermal buffers along building perimeters, arranging furniture in a grid layout to position work areas along cool airflows, selecting furniture that facilitates ventilation with smooth surfaces in light tones, employing partitions not exceeding 1.5 meters in height and positioning high-mass, heat-retaining furniture in ventilated areas to effectively remove accumulated heat from the space.
Article Details

This work is licensed under a Creative Commons Attribution-NonCommercial-NoDerivatives 4.0 International License.
บทความที่ได้รับการตีพิมพ์เป็นลิขสิทธิ์ของคณะสถาปัตยกรรมและการออกแบบ มหาวิทยาลัยเทคโนโลยีพระจอมเกล้าพระนครเหนือ


